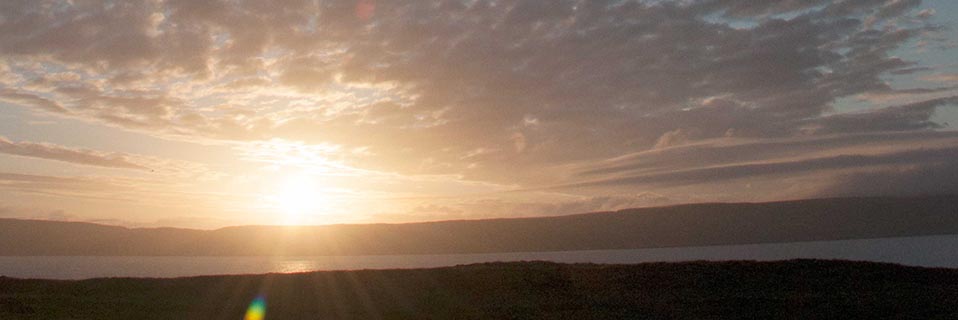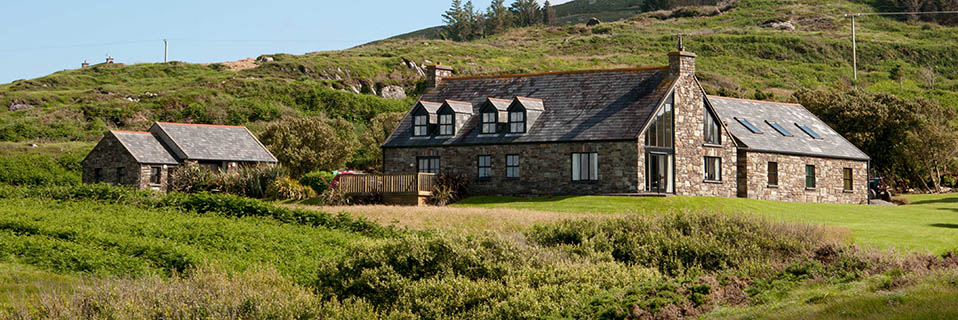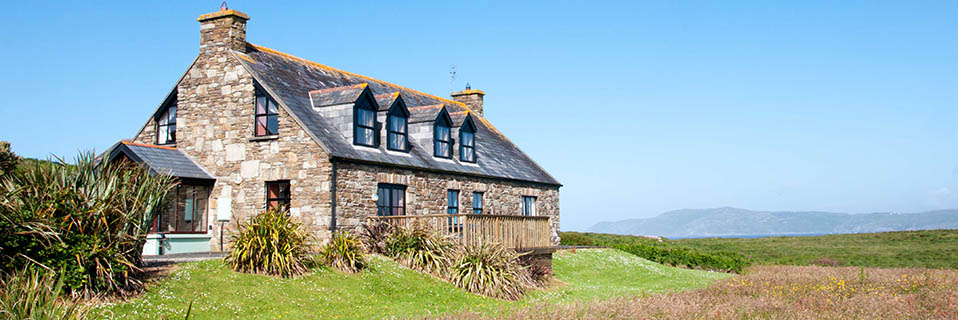Dunmanus House has five bedrooms and an adaptable furnished loft area, but the layout means it can still be a cosy hideaway for a couple. Patio doors open from kitchen area on to a wooden deck where you can enjoy your own private view across Dunmanus Bay.
Three of the bedrooms along with bathroom facilities are on the ground floor giving easy access.
The full accommodation list is as follows:
- Fully equipped kitchen – 18’ by 15’
 Dunmanus House kitchen
Dunmanus House kitchen
- Dining room opening from kitchen – 15’ by 15’
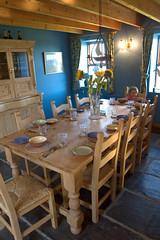 The Dining Room at Dunmanus House
The Dining Room at Dunmanus House
- Sitting room with open fire and double doors to terrace – 24’ by 26’
- Balcony seating area
- Bedroom 1 with double bed, en suite bathroom with shower – 16’ by 16’6”
 Bedroom 1 at Dunmanus House
Bedroom 1 at Dunmanus House - Dressing room/bedroom 5 with double sofa bed 12’ by 15’
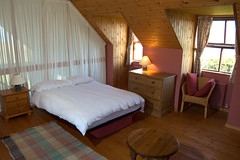 Bedroom 5 at Dunmanus House
Bedroom 5 at Dunmanus House - Entrance hall – 23’ by 8’6’’
- South-facing solarium – 22’ by 12’
- Utility room with cloakroom
- Off the hall is the ground-floor bedroom wing
- Bedroom 2 with king-size double bed – 14’6” by 12’
- Bedroom 3 with twin beds 14’6” by 12’
- Bedroom 4 with king-size bed and single bed with en suite bathroom 13’6” by 18’
- Two further bathrooms adjacent to bedrooms 2 and 3
- The loft area above the bedroom wing is carpeted and lit and has windows that are safe for children. The area is fully furnished with six beds, a sofa bed and also has a table tennis table.
